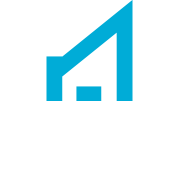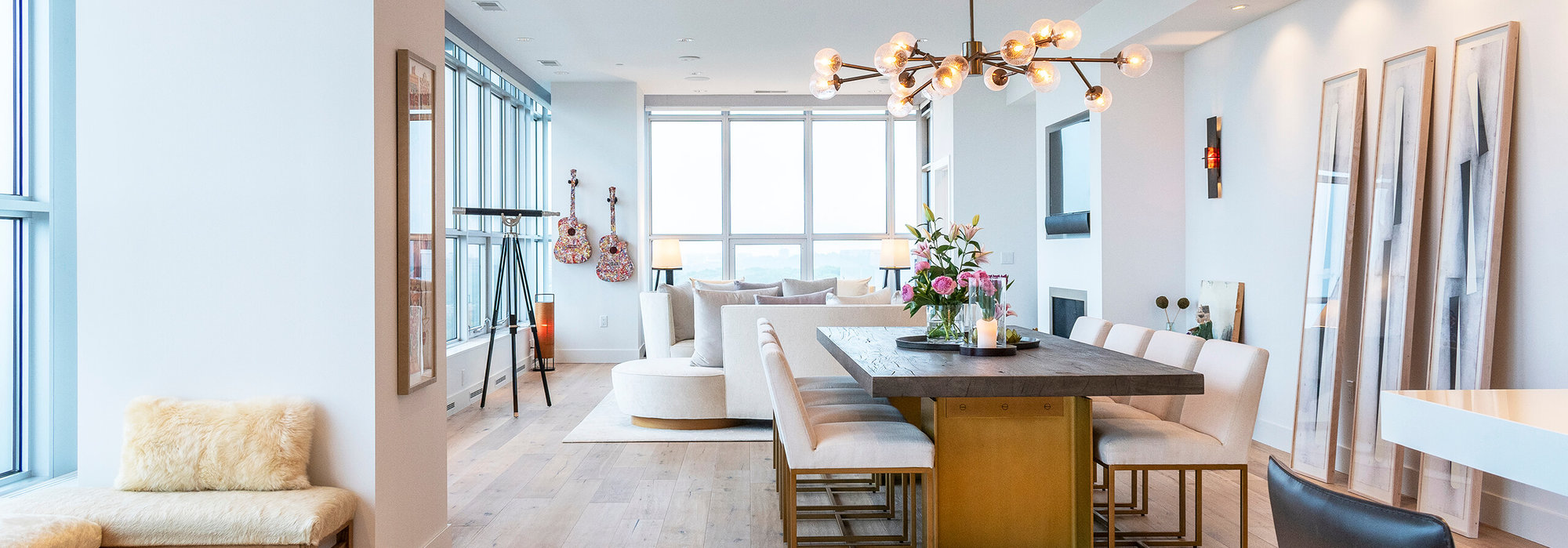About 3833 Drumlin Lane
Come inside this beautifully maintained 2-story and feel right at home. The light-filled living room welcomes you in, flowing easily to a spacious dining area perfect for gathering. The kitchen is designed for both function and comfort, with a breakfast bar, a pantry, and stainless appliances! Just off the kitchen, the main-level laundry & mudroom add everyday convenience. Upstairs, primary suite offers a retreat with a walk-in closet & private bath, while two additional bedrooms and another full bath provide plenty of versatility. The lower level is ready to be finished to add even more living space. Outside, enjoy evenings on the patio with room to relax or entertain. With an attached 2-car garage and a location near parks, schools and Madison/Verona amenities; this home has it all!
Features of 3833 Drumlin Lane
| MLS® # | 2007984 |
|---|---|
| Price | $439,900 |
| Bedrooms | 3 |
| Bathrooms | 2.50 |
| Full Baths | 2 |
| Half Baths | 1 |
| Square Footage | 1,510 |
| Acres | 0.36 |
| Year Built | 2008 |
| Type | Single Family |
| Style | Prairie/Craftsman |
| Status | Offer-Show |
Community Information
| Address | 3833 Drumlin Lane |
|---|---|
| Area | MADISON - C W09 |
| Subdivision | Heather Glen |
| City | Madison |
| County | Dane |
| State | WI |
| Zip Code | 53719 |
Amenities
| # of Garages | 2.0 |
|---|---|
| Garages | 2 car, Attached, Opener |
| Is Waterfront | No |
| Has Pool | No |
Interior
| Interior Features | Wood or sim. wood floor, Walk-in closet(s), Washer, Dryer, Air cleaner, Water softener inc, Cable available, At Least 1 tub, Internet - Cable, Internet- Fiber available |
|---|---|
| Cooling | Forced air, Central air |
| # of Stories | 2 |
Exterior
| Exterior | Vinyl |
|---|---|
| Exterior Features | Patio |
| Lot Description | Sidewalk |
School Information
| District | Madison |
|---|---|
| Elementary | Chavez |
| Middle | Toki |
| High | Memorial |
Additional Information
| Zoning | Res |
|---|---|
| Foreclosure | No |
| Short Sale | No |
| RE / Bank Owned | No |
Listing Details
| Office | Realty Executives Cooper Spransy |
|---|---|
| Contact Info | Brandon@BuellHomes.com |


