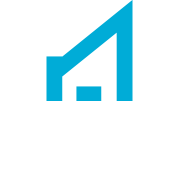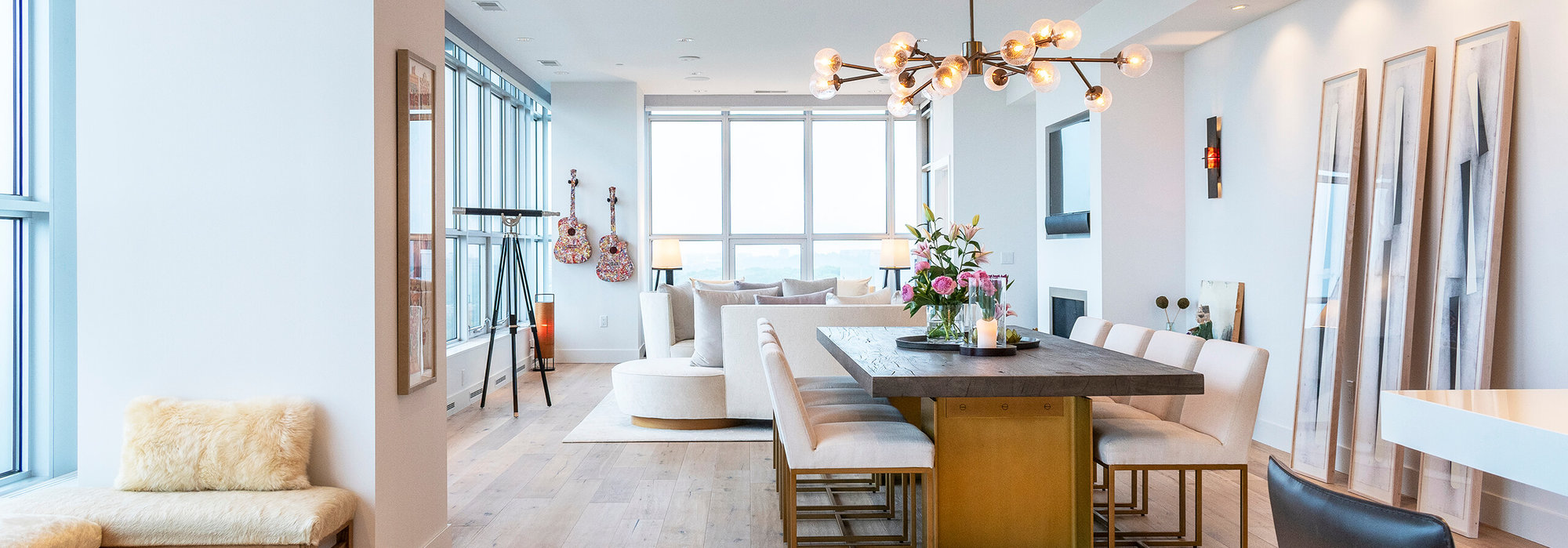About 3228 Aalseth Lane
Estimated date of completion is 11/1/25. Welcome to Lake Life AND Golf Life, a stunning new construction home on the shores of Lake Kegonsa in Stoughton! Enjoy breathtaking water views, high-end finishes, and modern design throughout this custom-built lakefront retreat. With the golf course just across the street, you’ll experience the best of both worlds—relaxing lakeside living and easy access to recreation. Soaring ceilings, a gourmet kitchen, spacious bedrooms, and walls of windows make this home a true showstopper. Don’t miss this rare opportunity for luxury lake living! Still in construction phase so still time to add a few personal touches.
Features of 3228 Aalseth Lane
| MLS® # | 2007367 |
|---|---|
| Price | $1,799,000 |
| Bedrooms | 4 |
| Bathrooms | 3.50 |
| Full Baths | 3 |
| Half Baths | 1 |
| Square Footage | 3,225 |
| Acres | 0.25 |
| Year Built | 2025 |
| Type | Single Family |
| Style | Contemporary |
| Status | Active |
Community Information
| Address | 3228 Aalseth Lane |
|---|---|
| Area | DUNN - T |
| City | Dunn |
| County | Dane |
| State | WI |
| Zip Code | 53589 |
Amenities
| # of Garages | 3.0 |
|---|---|
| Garages | 3 car, Attached |
| Is Waterfront | Yes |
| Waterfront | Has actual water frontage, Lake, Water ski lake, Boat house |
| Has Pool | No |
Interior
| Interior Features | Wood or sim. wood floor, Walk-in closet(s), Great room, Vaulted ceiling, Water softener inc, At Least 1 tub, Split bedrooms |
|---|---|
| Cooling | Forced air, Central air |
| Fireplace | Yes |
| Fireplaces | Gas, 1 fireplace |
| # of Stories | 2 |
Exterior
| Exterior | Engineered Wood |
|---|---|
| Exterior Features | Deck, Patio |
| Lot Description | Subject Shoreland Zoning |
School Information
| District | Stoughton |
|---|---|
| Elementary | Call School District |
| Middle | River Bluff |
| High | Stoughton |
Additional Information
| Zoning | Res |
|---|---|
| Foreclosure | No |
| Short Sale | No |
| RE / Bank Owned | No |
Associated Documents
| Exterior & Interior Picks |
|---|
| Builders Addendum A |
| Floor Plans |
Listing Details
| Office | Sprinkman Real Estate |
|---|


