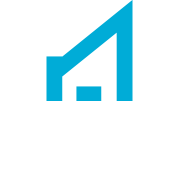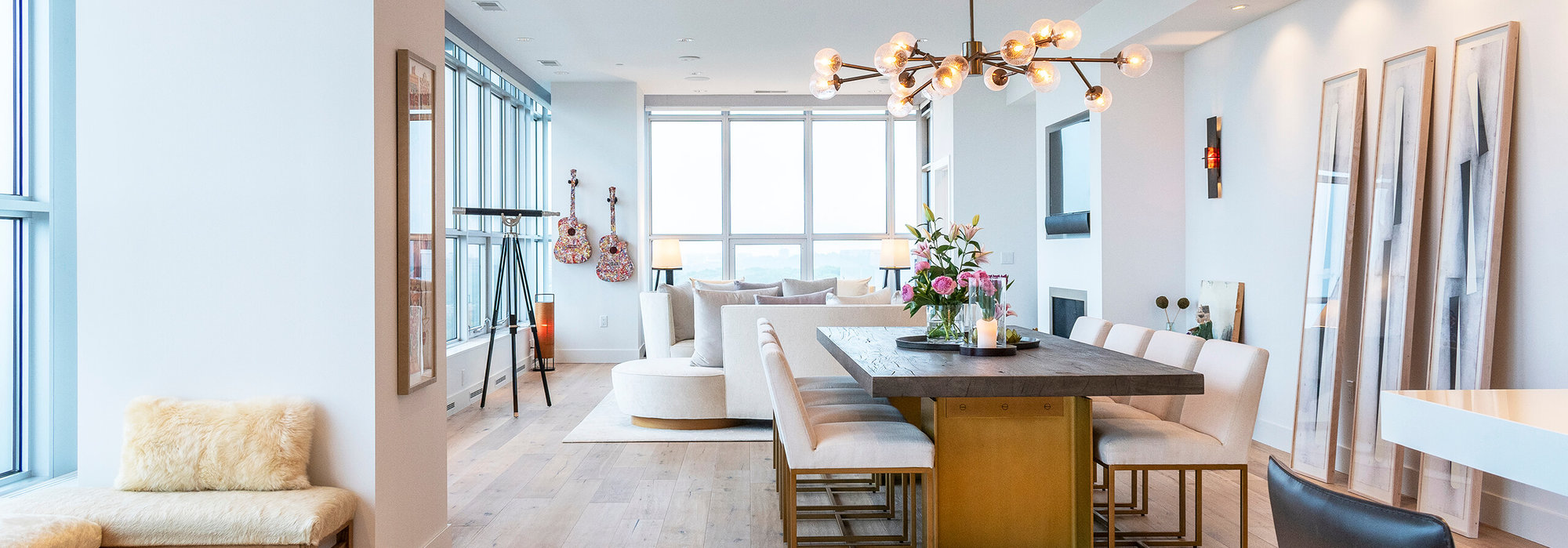About 2202 Lake Point Drive
This well-maintained mid-century ranch offers the perfect blend of comfort, charm, and convenience. Beyond a welcoming screened front porch, step into the living room where hardwood floors & wood-burning fireplace create a cozy, everyday gathering space. The eat-in kitchen sits just off the back, with easy access to deep, fenced backyard-great for summer dinners, yard games, or letting the dog out! Down the hall, you'll find three bright bedrooms and full bathroom. The walkout lower level offers laundry, second full bath, and space for storage, hobbies, or future plans. A screened porch, attached garage, and solid updates make this one truly move-in ready. All of this, on mature lot in tucked-away neighborhood near Lake Monona, parks, bike paths, and local favorites!
Features of 2202 Lake Point Drive
| MLS® # | 2008961 |
|---|---|
| Price | $350,000 |
| Bedrooms | 3 |
| Bathrooms | 2.00 |
| Full Baths | 2 |
| Square Footage | 1,340 |
| Acres | 0.17 |
| Year Built | 1965 |
| Type | Single Family |
| Style | Ranch |
| Status | Offer-Show |
Community Information
| Address | 2202 Lake Point Drive |
|---|---|
| Area | MADISON - C E15 |
| Subdivision | Hoboken Beach |
| City | Madison |
| County | Dane |
| State | WI |
| Zip Code | 53713 |
Amenities
| # of Garages | 1.0 |
|---|---|
| Garages | 1 car, Attached, Opener |
| Is Waterfront | No |
| Has Pool | No |
Interior
| Interior Features | Wood or sim. wood floor, Cable available, At Least 1 tub, Internet - Cable, Internet- Fiber available |
|---|---|
| Cooling | Forced air, Central air |
| Fireplace | Yes |
| Fireplaces | Wood |
| # of Stories | 1 |
Exterior
| Exterior | Wood, Brick |
|---|---|
| Exterior Features | Fenced Yard |
| Lot Description | Close to busline |
School Information
| District | Madison |
|---|---|
| Elementary | Henderson |
| Middle | Sennett |
| High | Lafollette |
Additional Information
| Zoning | TR-C1 |
|---|---|
| Foreclosure | No |
| Short Sale | No |
| RE / Bank Owned | No |
Listing Details
| Office | Realty Executives Cooper Spransy |
|---|---|
| Contact Info | Brandon@BuellHomes.com |


