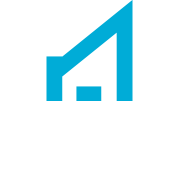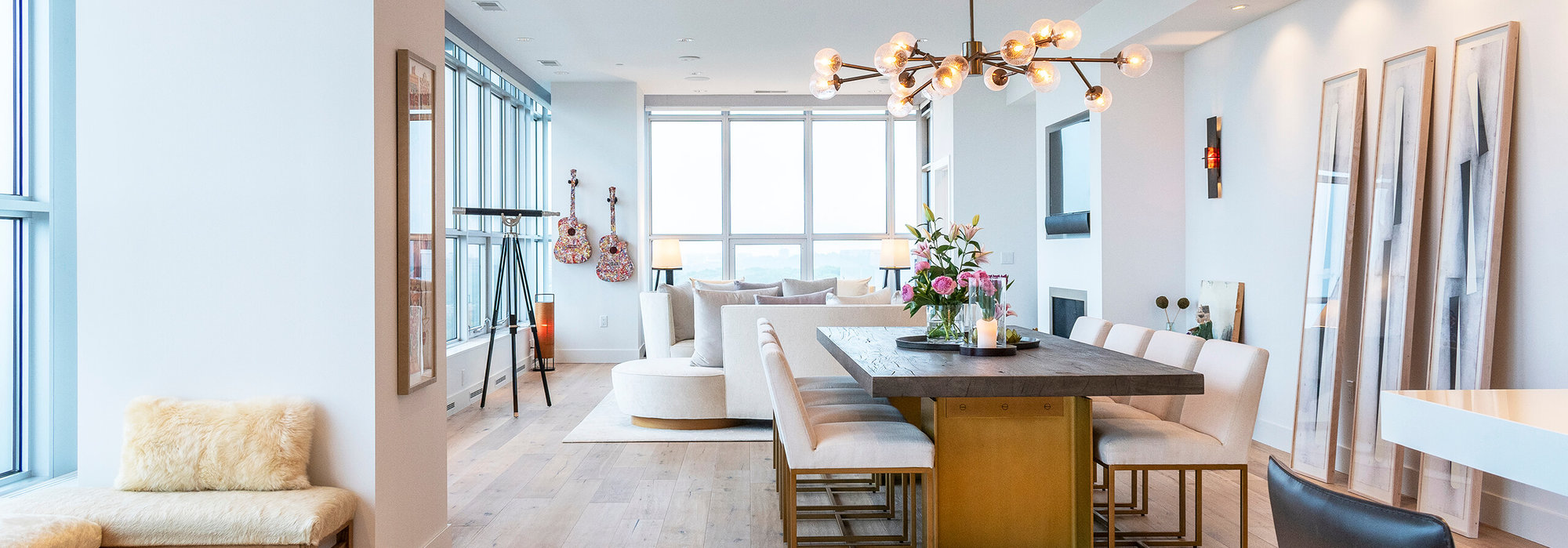About 1121 Artisan Drive
Welcome to this inviting 3-bedroom, 2-bath ranch home in the highly desirable Ridgewood neighborhood on Madison’s east side. Step inside to discover a bright, open layout with vaulted ceilings that create a spacious feel throughout the main living area. The kitchen and dining space flow seamlessly into the living room, making it perfect for both everyday living and entertaining. The finished basement offers additional flexible living space, ideal for a family room, home office, or workout area. Outside, enjoy a private backyard retreat, with neighborhood parks just a short walk away. Conveniently located near shopping, dining, and with quick access to I-90/94, commuting to downtown Madison, Sun Prairie, or beyond is a breeze.
Features of 1121 Artisan Drive
| MLS® # | 2009099 |
|---|---|
| Price | $399,900 |
| Bedrooms | 3 |
| Bathrooms | 2.00 |
| Full Baths | 2 |
| Square Footage | 1,658 |
| Acres | 0.22 |
| Year Built | 1992 |
| Type | Single Family |
| Style | Ranch |
| Status | Offer-Show |
Community Information
| Address | 1121 Artisan Drive |
|---|---|
| Area | MADISON - C E08 |
| Subdivision | Ridgewood |
| City | Madison |
| County | Dane |
| State | WI |
| Zip Code | 53704 |
Amenities
| # of Garages | 2.0 |
|---|---|
| Garages | 2 car, Attached |
| Is Waterfront | No |
| Has Pool | No |
Interior
| Interior Features | Walk-in closet(s), Vaulted ceiling, At Least 1 tub |
|---|---|
| Cooling | Forced air, Central air |
| Fireplace | Yes |
| Fireplaces | Wood |
| # of Stories | 1 |
Exterior
| Exterior | Vinyl |
|---|---|
| Exterior Features | Deck, Fenced Yard |
School Information
| District | Madison |
|---|---|
| Elementary | Hawthorne |
| Middle | Sherman |
| High | East |
Additional Information
| Zoning | Res |
|---|---|
| Foreclosure | No |
| Short Sale | No |
| RE / Bank Owned | No |
Listing Details
| Office | MHB Real Estate |
|---|---|
| Contact Info | Offic: 608-709-9886 |


