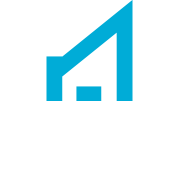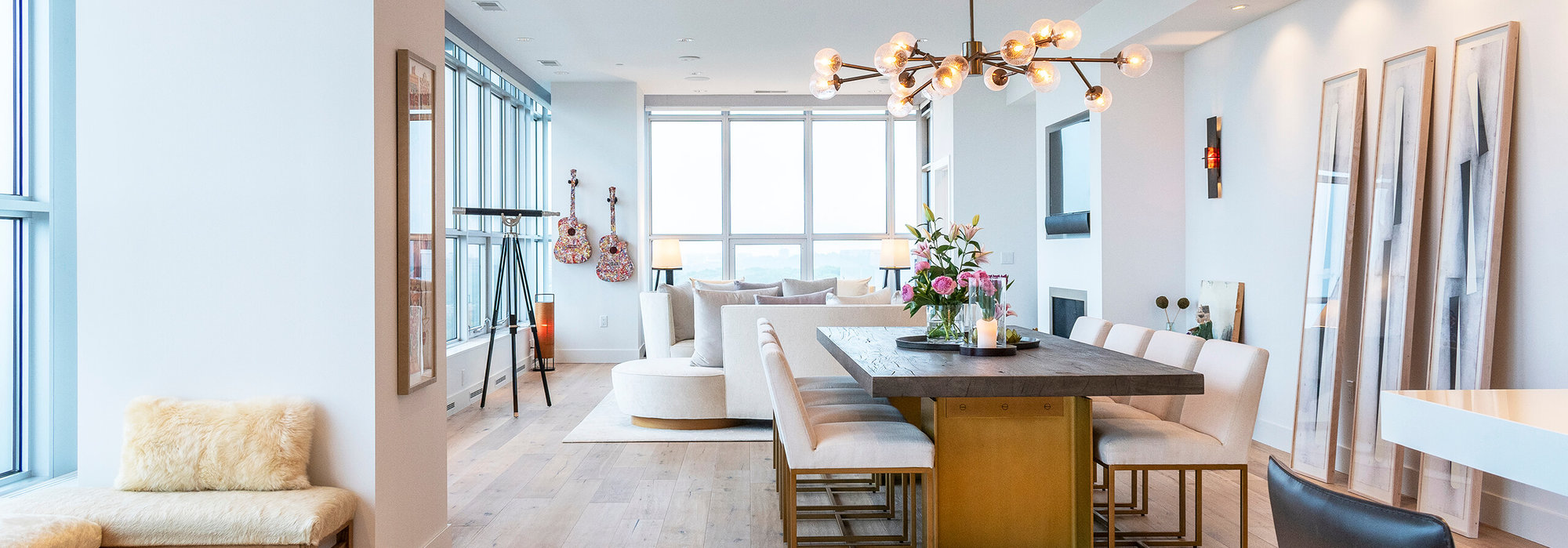About #3615 - 3615 Sabertooth Trail
Welcome to your dream townhouse! This elegant, gently lived in ,1 owner, end unit condo features an open floorplan w/ a cozy fireplace & new lg windows providing natural light in LR, DR &BR. Attached, 2 car gar offers a level entrance to powder rm, laundry rm & then only 3 steps up to kitchen. Kitchen has all new counter tops & tile back splash. The main level has all laminate wood flooring. DR, glass sliding dr out to fenced in private patio to grill, have plants & sit in sun. Relax in the master suite complete w/ walk in closet & ensuite bathroom The second BD incl. a walk-in closet & att. full ba. LL has 712 SF available to finish, use as storage etc., +pre plumbed for a BA. Situated in a prime location under, 3 miles to Epic & 9 mi to Middleton, convenient for shopping dining & park.
Features of #3615 - 3615 Sabertooth Trail
| MLS® # | 2009459 |
|---|---|
| Price | $364,000 |
| Bedrooms | 2 |
| Bathrooms | 2.50 |
| Full Baths | 2 |
| Half Baths | 1 |
| Square Footage | 1,551 |
| Year Built | 2004 |
| Type | Condo |
| Style | Townhouse-2 Story, End Unit |
| Status | Active |
Community Information
| Address | #3615 - 3615 Sabertooth Trail |
|---|---|
| Area | MADISON - C W09 |
| City | Madison |
| County | Dane |
| State | WI |
| Zip Code | 53719 |
Amenities
| Parking | 2 car Garage, Attached, Opener inc |
|---|---|
| # of Garages | 2.0 |
| Is Waterfront | No |
| Has Pool | No |
Interior
| Interior Features | Walk-in closet(s), Washer, Dryer, Water softener included, Cable/Satellite Available, At Least 1 tub, Internet - Cable |
|---|---|
| Cooling | Forced air, Central air |
| Fireplace | Yes |
| Fireplaces | Gas, 1 fireplace |
Exterior
| Exterior | Vinyl |
|---|---|
| Exterior Features | Private Entry, Patio |
School Information
| District | Madison |
|---|---|
| Elementary | Chavez |
| Middle | Toki |
| High | Memorial |
Additional Information
| Zoning | PD |
|---|---|
| Foreclosure | No |
| Short Sale | No |
| RE / Bank Owned | No |
Listing Details
| Office | Bunbury & Assoc, REALTORS |
|---|


