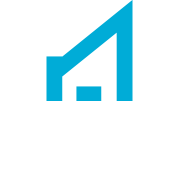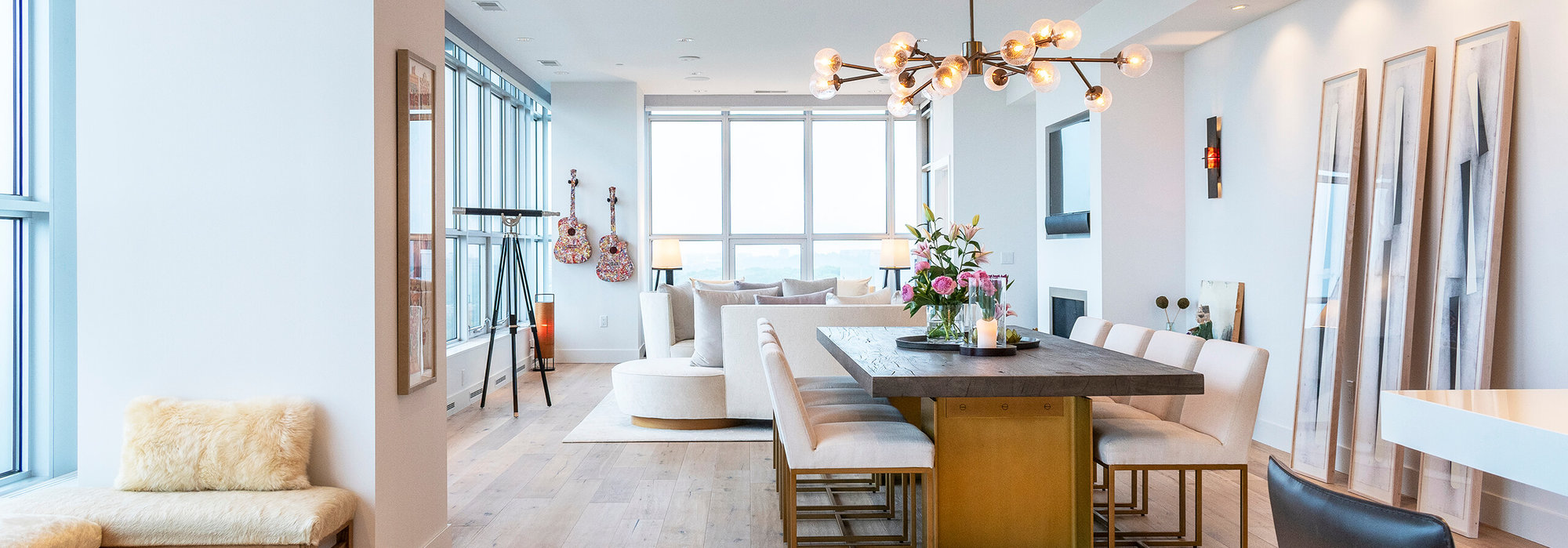About 120 Waverly Drive
Discover peaceful living nestled in the charming Village of Cambridge. This one-level, duplex-style condo offers effortless comfort & accessibility—perfect for everyday living. Meticulously maintained, this energy-efficient & environmentally friendly condo showcases beautiful log & timber accents, stone masonry, & durable fiber cement siding for timeless curb appeal. Step inside to soaring cathedral ceilings & an inviting open-concept layout connecting the kitchen, dining, & great room—ideal for both relaxing & entertaining. Radiant in-floor heat & gas stove ensure cozy warmth throughout the winter months, while the spacious patio out back provides a sunny retreat for afternoon relaxation or summer gatherings. Built-in gas grill. Quiet, natural setting!
Features of 120 Waverly Drive
| MLS® # | 2010197 |
|---|---|
| Price | $429,900 |
| Bedrooms | 3 |
| Bathrooms | 2.00 |
| Full Baths | 2 |
| Square Footage | 1,865 |
| Year Built | 2006 |
| Type | Condo |
| Style | Ranch-1 Story, Shared Wall/Half duplex |
| Status | Active |
Community Information
| Address | 120 Waverly Drive |
|---|---|
| Area | CAMBRIDGE - V |
| City | Cambridge |
| County | Dane |
| State | WI |
| Zip Code | 53523 |
Amenities
| Amenities | Common Green Space |
|---|---|
| Parking | 2 car Garage, Attached, Opener inc |
| # of Garages | 2.0 |
| Is Waterfront | No |
| Has Pool | No |
Interior
| Interior Features | Wood or sim. wood floors, Walk-in closet(s), Great room, Vaulted ceiling, Washer, Dryer, Cable/Satellite Available, At Least 1 tub |
|---|---|
| Heating | In Floor Radiant Heat |
| Cooling | Central air |
| Fireplace | Yes |
| Fireplaces | Gas, Free standing STOVE |
Exterior
| Exterior | Brick, Fiber cement, Stone, Log |
|---|---|
| Exterior Features | Private Entry, Patio |
School Information
| District | Cambridge |
|---|---|
| Elementary | Cambridge |
| Middle | Nikolay |
| High | Cambridge |
Additional Information
| Zoning | Res |
|---|---|
| Foreclosure | No |
| Short Sale | No |
| RE / Bank Owned | No |
Listing Details
| Office | Sprinkman Real Estate |
|---|


